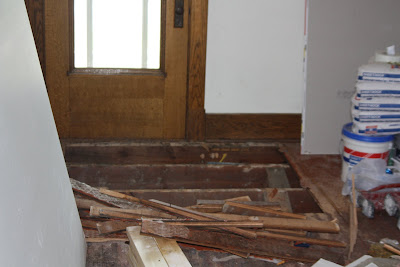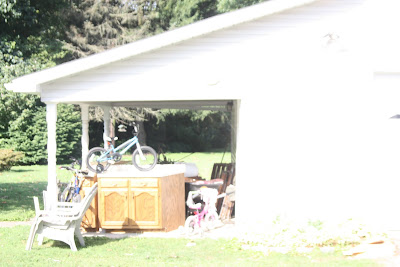He started taking a few steps around objects a couple of weeks ago, but in the last week has ventured out and taking more and more steps each day! Here's a video I took tonight - sorry, he's in the buff, but it was close to bath time and I had just changed a diaper!!! Enjoy!
Sunday, December 4, 2011
Wade is walking!
Wade is walking!
He started taking a few steps around objects a couple of weeks ago, but in the last week has ventured out and taking more and more steps each day! Here's a video I took tonight - sorry, he's in the buff, but it was close to bath time and I had just changed a diaper!!! Enjoy!
He started taking a few steps around objects a couple of weeks ago, but in the last week has ventured out and taking more and more steps each day! Here's a video I took tonight - sorry, he's in the buff, but it was close to bath time and I had just changed a diaper!!! Enjoy!
Thursday, November 17, 2011
Update on our House... finally! :)
Well, a long over-due update on our house! Sorry!! Life just happened!
I can't get my pictures in order... so you'll have to imagine them as they are! Sorry!
 |
| Wade's Room! |
 |
| Wade's Closet |
 |
| After nap-time! |
 |
| Wade's Room |
 |
| Guest Room (used to be a small sewing room) |
 |
| Guest Room |
 |
| Taylor's Room! (that door leads to her closet - which used to be part of Wade's Room) |
 |
| Taylor's Room - she picked out her multi-colored fan too! |
 |
| Taylor's beautiful room! |
 |
| Taylor's room! |
 |
| Hallway upstairs! Original woodwork - including banister! |
 |
| Hallway |
 |
| Kid's bathroom! We made the towel hook - and designed the cabinets! |
 |
| Look closely - Taylor's catepillar experiment from this summer is hanging on the wall! |
 |
| Gotta love Potterybarn! |
 |
| Kid's upstairs play area |
 |
| Play area! |
DOWNSTAIRS
 |
| Our Room |
 |
| Our Room |
 |
| Downstairs bathroom - it used to have blue carpet and a tub - also, we put in cabinets where a closet used to be and changed the window from one, to three high ones! |
 |
| Love these cabinets, and tall sink! |
 |
| Shower |
 |
| Potty (a.k.a. - Wade's favorite toy right now!) |
 |
| Our office |
 |
| The office... used to be our "pink room" |
 |
| The hallway! |
 |
| Kitchen.. we took out the cabinets on the bottom to refinish the wood floors (where carpet used to be) |
 |
| Kitchen - with our oversized refrigerator from Montana (thank goodness it fits!) and a new microwave (we had to cut some cabinet out for it to fit), new oven and dishwasher. |
 |
| Kitchen - original cabinets and countertops |
 |
| Kitchen! |
 |
| Piano! |
 |
| Living Room! New carpet and tile at the entrance laid by Joe and I (don't check it with a level, please) |
 |
| Living room - with new electric up by the TV! :) |
 |
| Dining Room (beautiful built-ins - original) |
 |
| Living room - and stairway to the upstairs |
 |
| Living Room (don't mind all the random stuff on the mantle!) |
 |
| Another view... |
LOTS and LOTS of hard work... and we are here!
Tuesday, July 26, 2011
Back to the Buckeye state....
Well......
In April - Joe interviewed with Chesapeake Energy with the hopes of getting a position back in the Ohio area. In June, we found out that we were, in fact, moving back to where Joe grew up - - Waterford, Ohio. We have wanted to move home for a while, especially with two kiddos. We have been missing out on so much with our families and want our children grow up knowing all their cousins, aunts, grandparents, etc.
So.....
A few years back, we purchased a house on main street with the hopes of moving home within 10 years. Here is the house we bought... it was built in the 1920's and is in great shape. However, it needed some remodifications before we could move in. Therefore, we are currently living with Joe's mom, Jeanette. Thankfully, she lives just a few doors down from our new house. She and all our family have been such a big help since Joe has to be gone during the week while working for Chesapeake. He loves his new job, and I love/ am adjusting to my new role as full-time mom to Taylor and Wade. We do miss working for ConocoPhillips and living in Montana but nothing can take the place of family....
We are working on the house now and have a deadline of getting in by September 27th... Taylor's 5th birthday. She has never had a birthday party with all her family around, so we are pretty psyched about getting in the house and Taylor's big day. Here's what we have been up to...
Our new house...
the front room.
joe, playing with power tools...
going up stairs. downstairs has a dining room, family room, office, bathroom, master room and kitchen. and then there is a full basement (currently containing all of our earthly possessions)
jeanette working on getting the crappy black tar off the kitchen floor left behind from the carpet...

my herbs...
the dining room after the red clay-like pad was removed - after a few weeks of elbow grease, our brother-in-law greg found out that we could use a sander to get the old mat off the hardwood floor. so, we get to save three rooms (kitchen, office and dining room) and use the original hardwood floors after some more preperation and finishing...
mom, there's a hole going from the dining room to the front room. well. it got fixed :)
it got fixed with some wood we removed from the entrance where we are going to put tile...
the garage and the kitchen cabinets (to the right is the garage door but it was a sunny day when i took this picture) ...
time out for some cute kid photos...
our five and a half month old... with a mohawk. yes, he has an umbilical hernia. no, it doesn't hurt him and will be fixed at a year. he is the happiest baby ever...
he is a week away from being 6 months and ready to crawl. he is a mover and a shaker.
miss taylor is awesome and unique as ever. here she is making cookies for the upcoming arrival of her 5th first cousin miss estella lorraine doak. her momma is going to be induced today (july 27th, 2011)
wade. he is now on to homemade sweet potato, applesauce, squash and peaches.
he's doing awesome and i am enjoying making his food straight from jeanette's garden :) ...
back to the renovations ...
looking from the kitchen into the "pink room," a.k.a.. the office.
all the rooms will be painted next week!
all the rooms will be painted next week!

the "new" sanded wood floor next to the "old" clay padding that had melted to the wood floor and mad a major, awesome mess...
new drywall and the primer going upstairs...
upstairs - the new kids' play area.
there used to be three bedrooms and four closets (including two attic spaces).
now... there is a bathroom, air conditioning and heating, three bedrooms, three closets and a play area.
new sidewalk will be poured soon...
next up . . . . . .
dry wall is being finished this week and paint will start next week. then the original trim will be put back up. tile, carpet will be delivered in 3 weeks. cabinets are being made for the bathrooms and finish the hardwood floors.
in five years . . . . . .
new addition to the back with a new kitchen :)
hopefully i will get some updates sooner than later!

Subscribe to:
Comments (Atom)

















